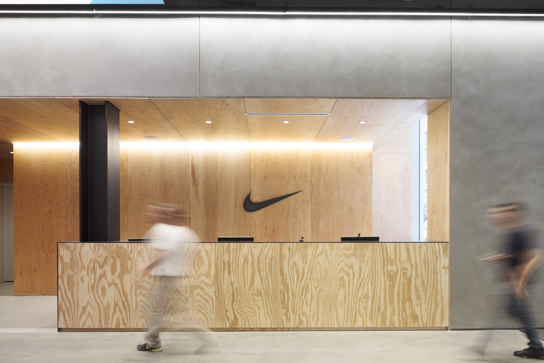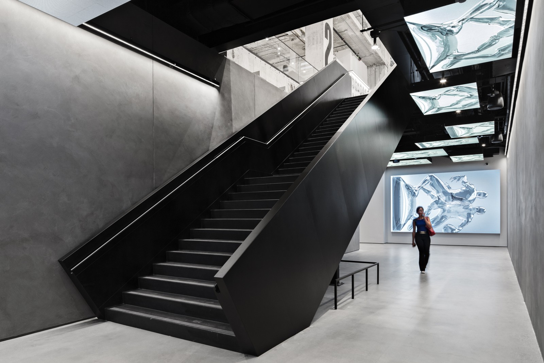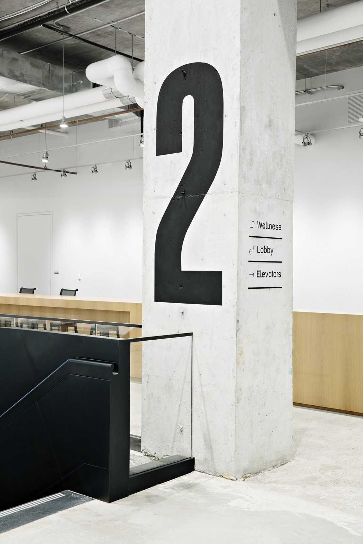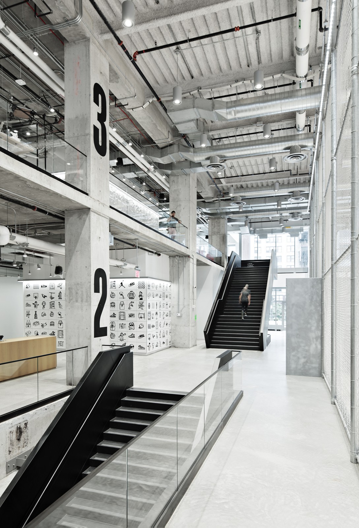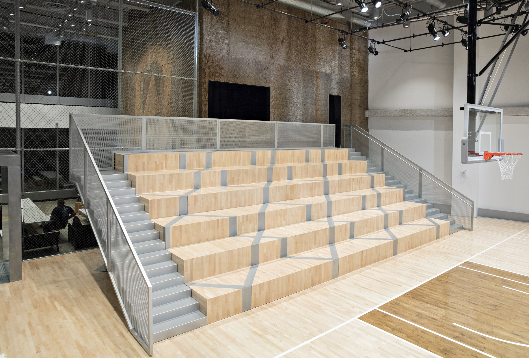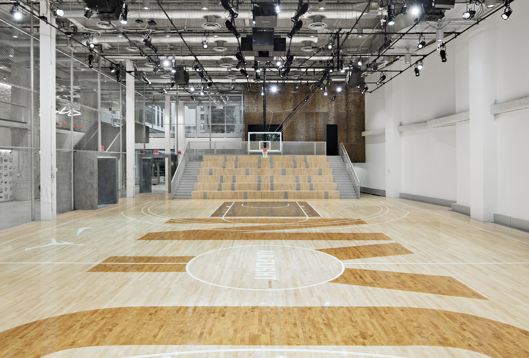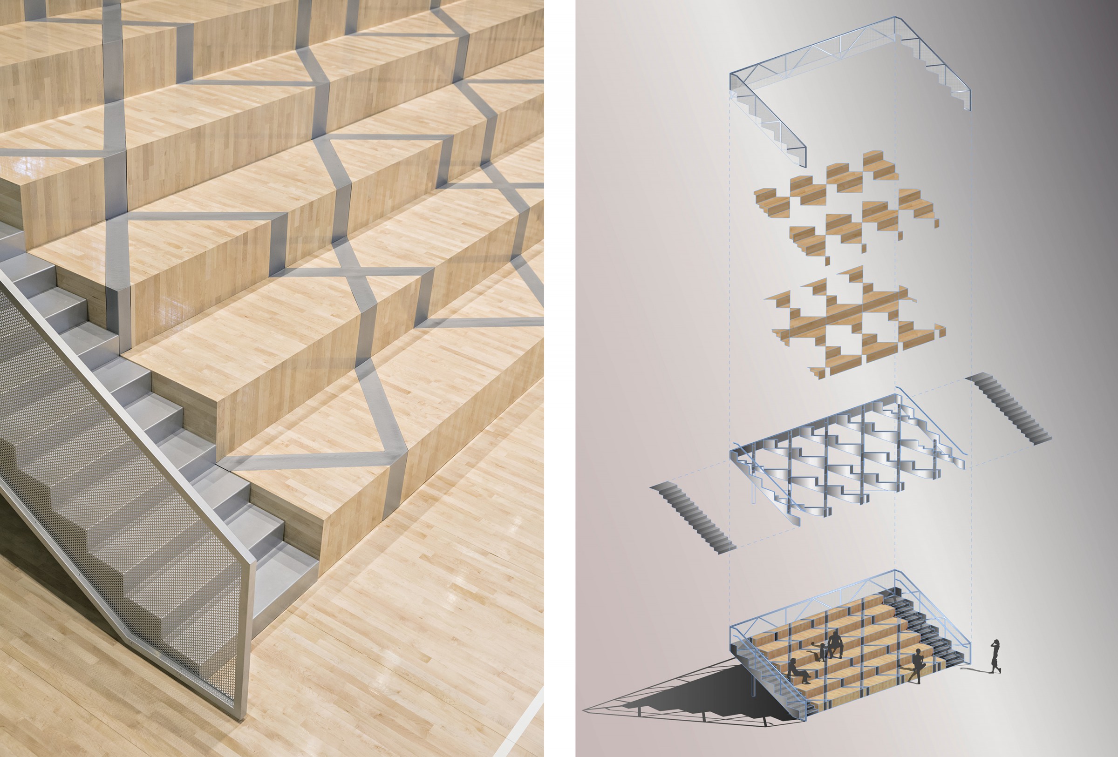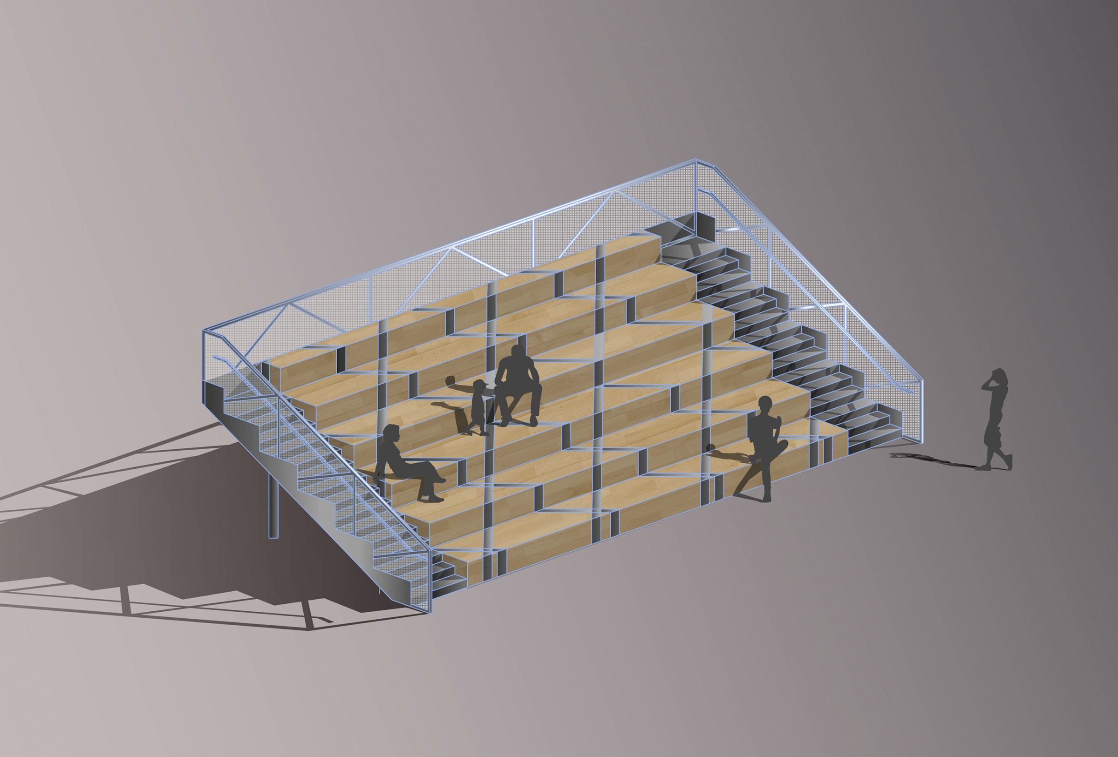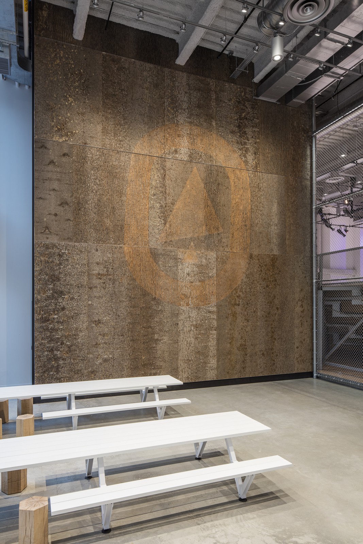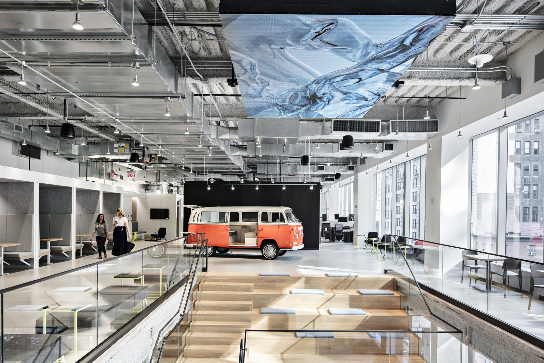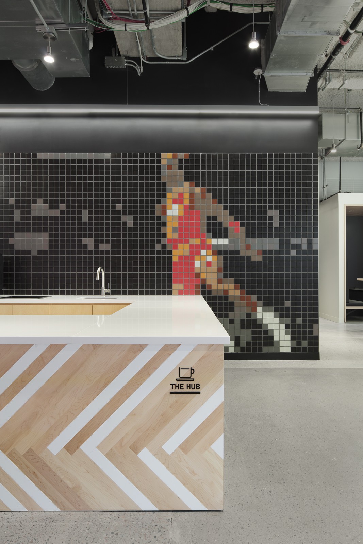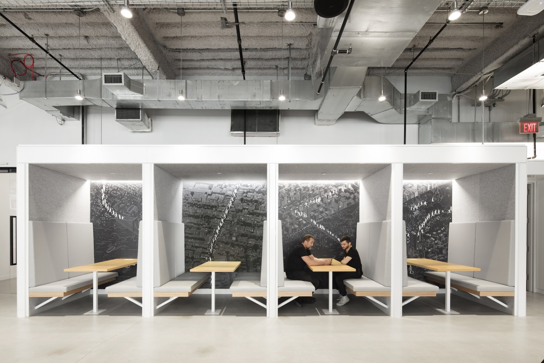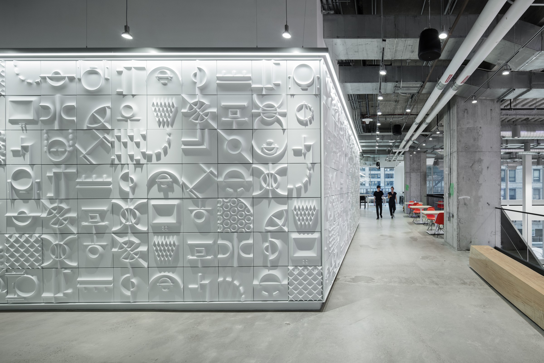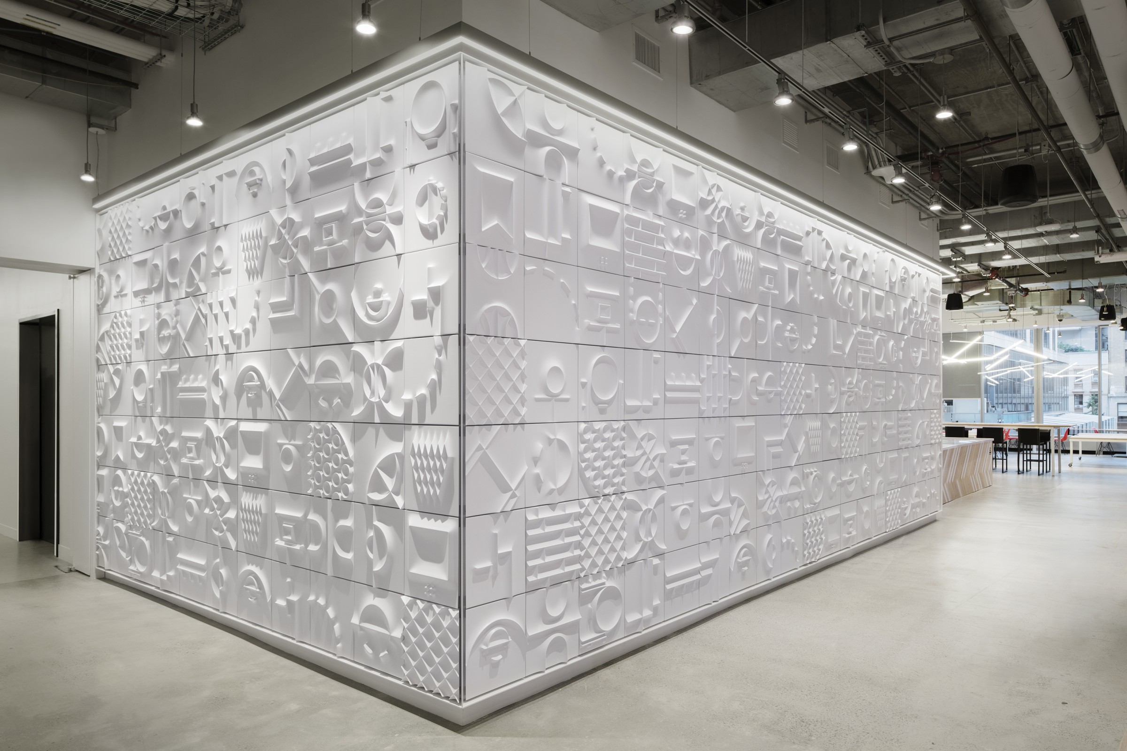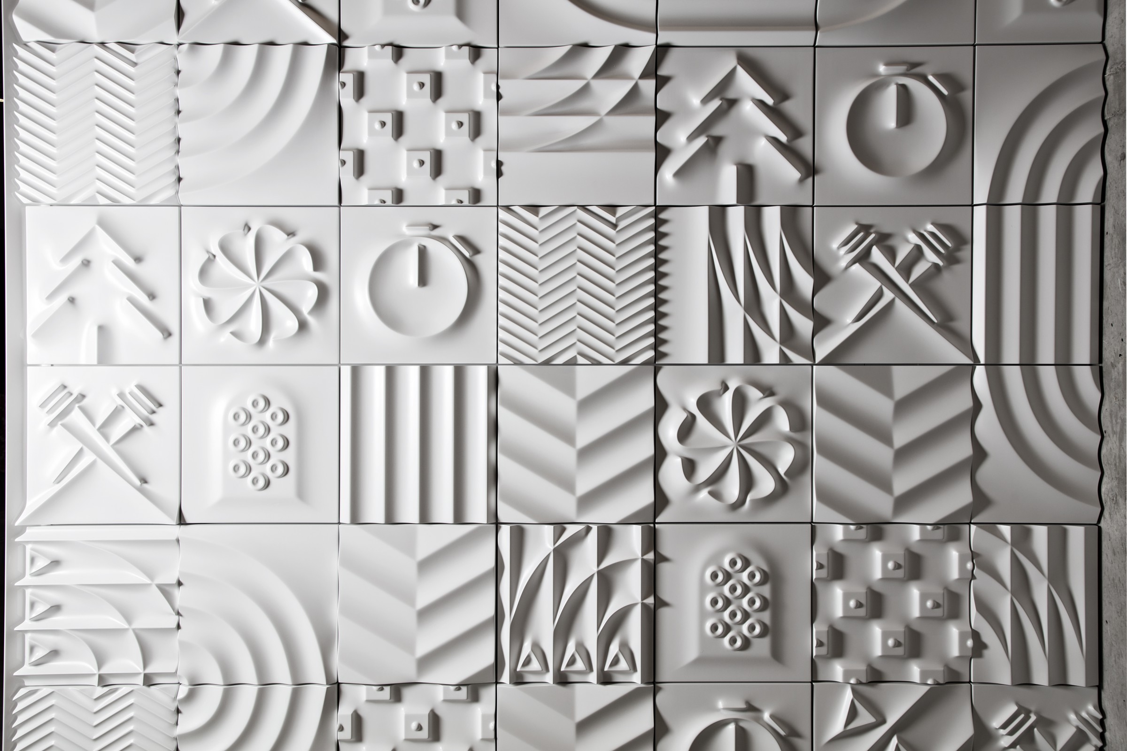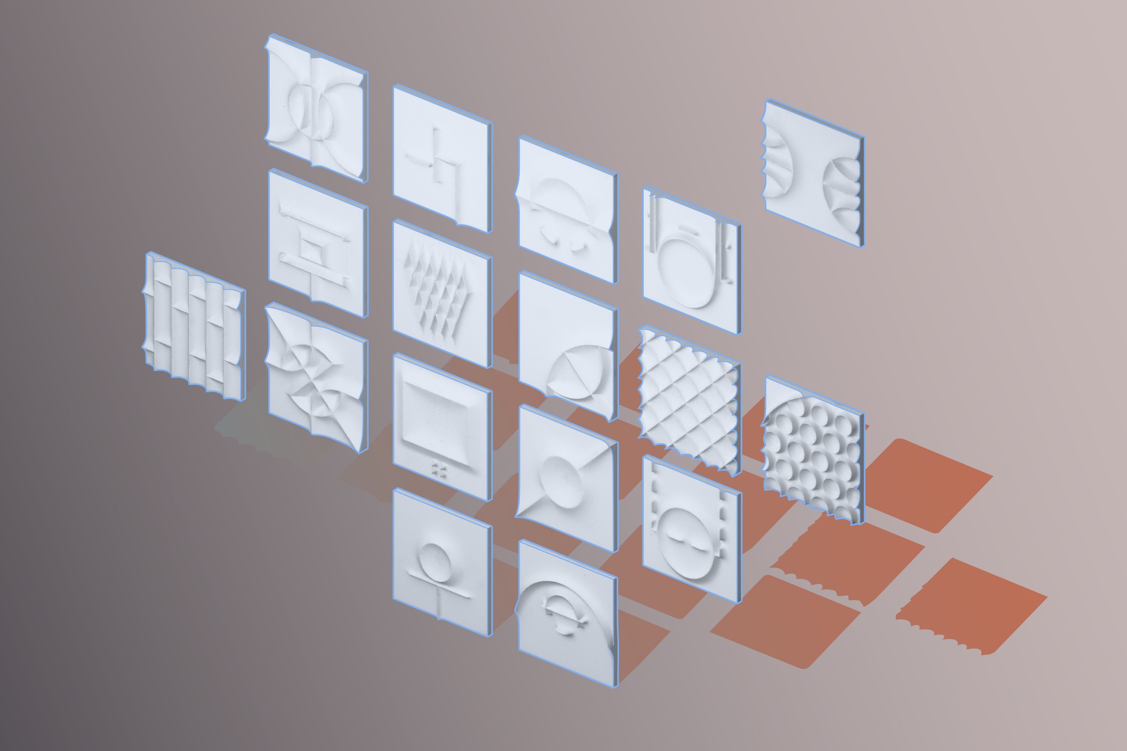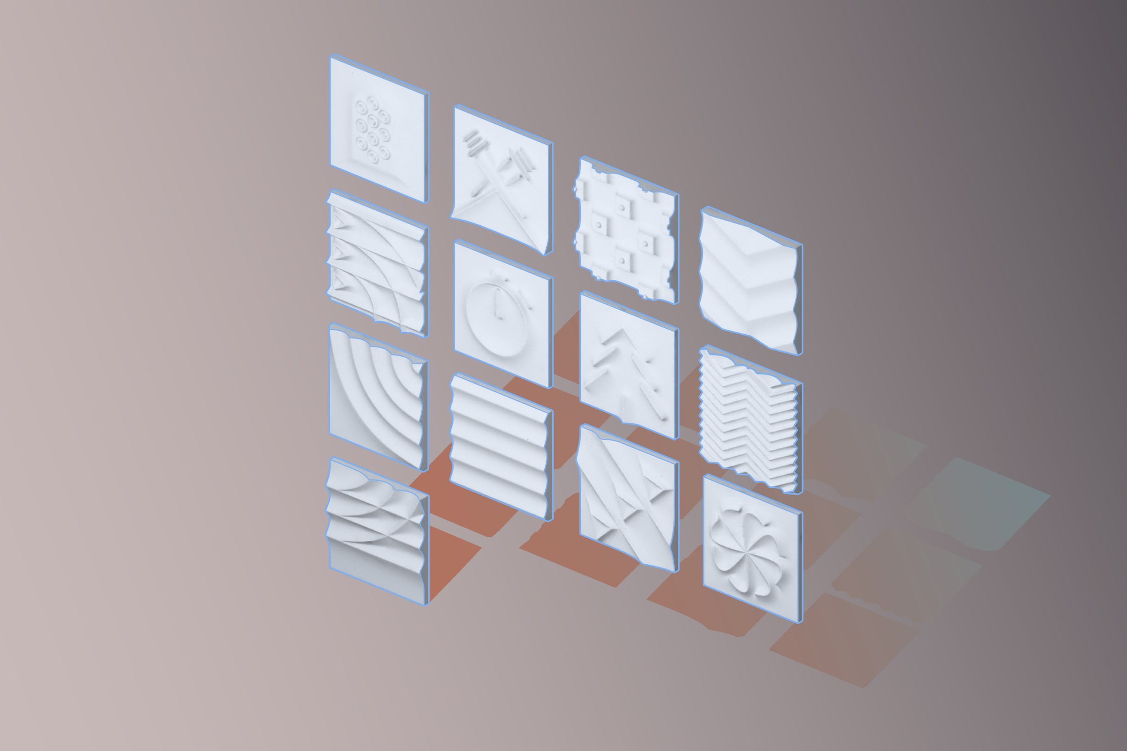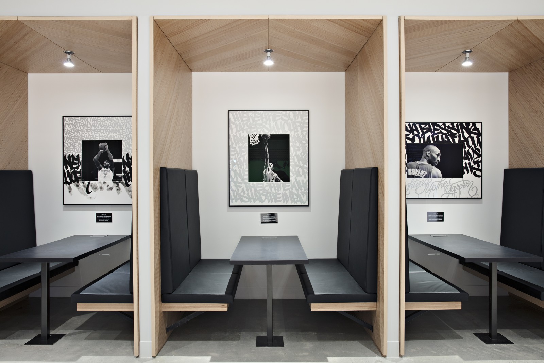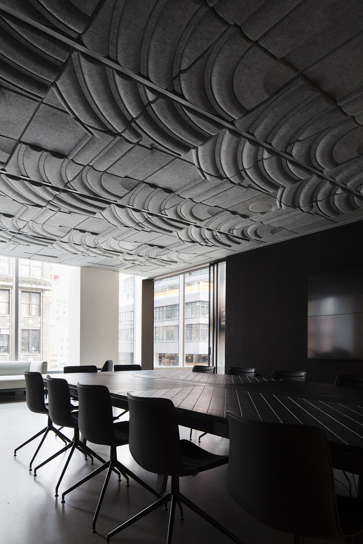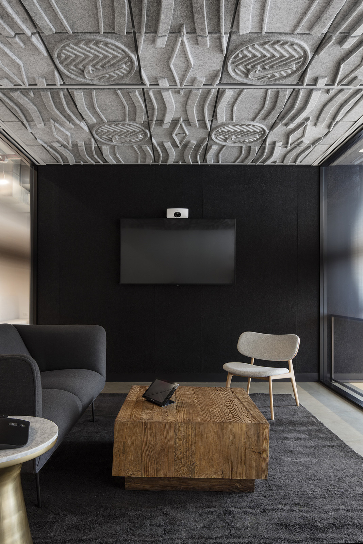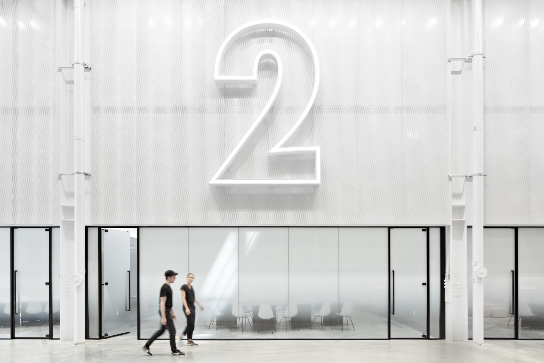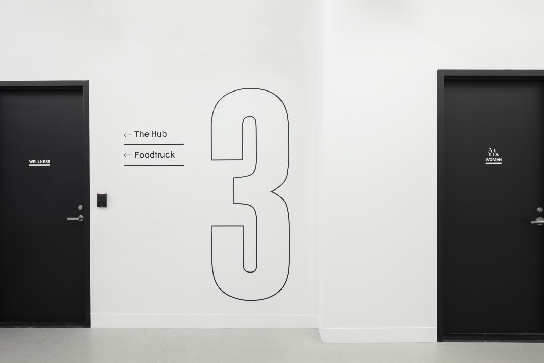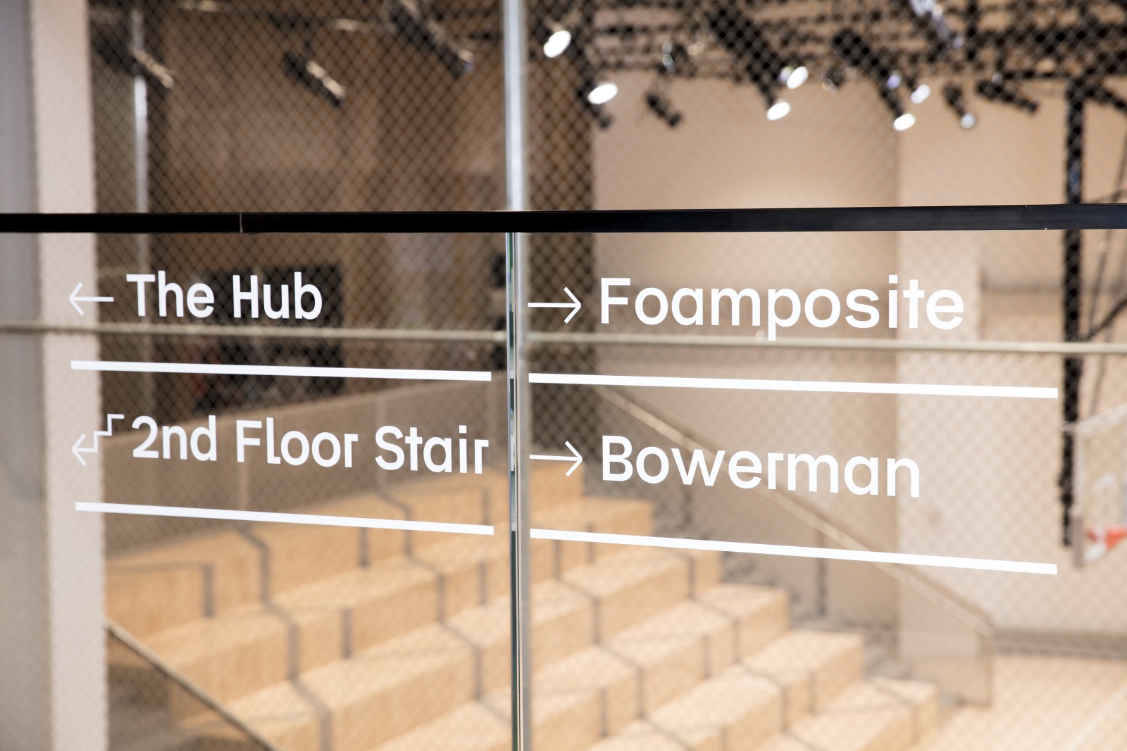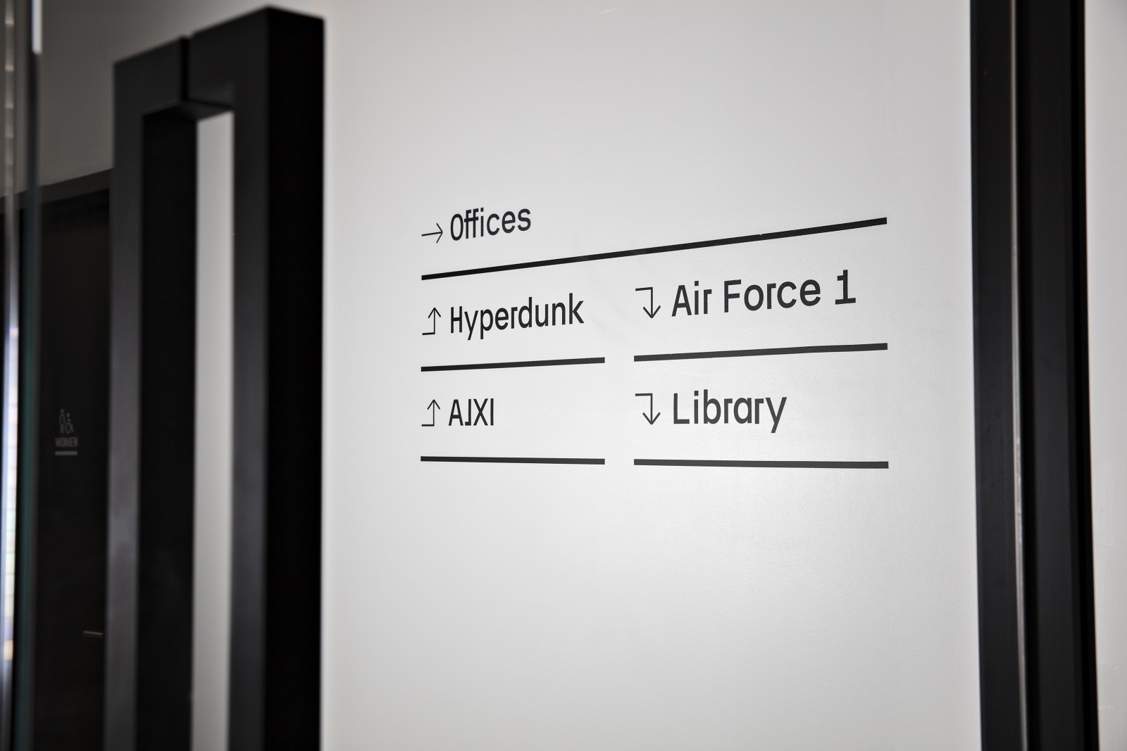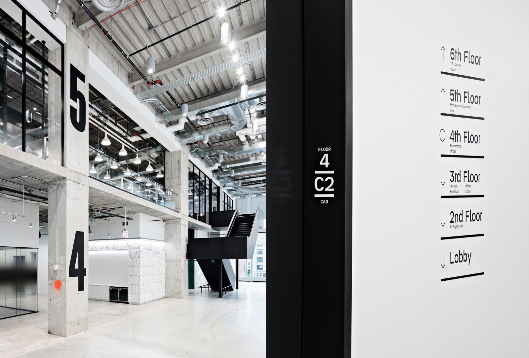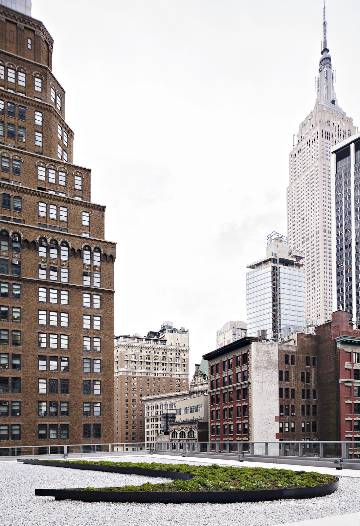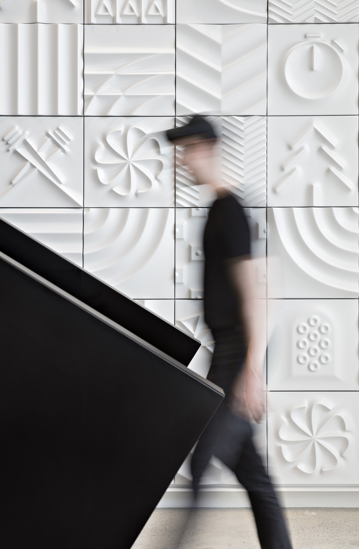We Should Do CHARITY
We Should Do WHAT MAKES US LAUGH
We Should Do BASKETBALL
We Should Do PROTESTS
We Should Do MORE LOVING
We Should Do FOR OUR COUNTRY
We Should Do OUR PART
We Should Do IT FOR LOVE
We Should Do THE UNEXPECTED
We Should Do MORE
We Should Do WORK BY HAND
We Should Do SPATIAL DESIGN
We Should Do COFFEE
We Should Do COLLABORATION
We Should Do IT BLACK AND WHITE
We Should Do LESS INTERNET
We Should Do BUT DON'T
We Should Do YOGA
We Should Do FOR OUR WORLD
We Should Do BEAUTIFUL IMAGES
We Should Do MORE SMILING
We Should Do FOR OUR ELDERS
We Should Do MORE DRAWING
We Should Do FOR OUR COMMUNITY
We Should Do EXPERIENCE DESIGN
We Should Do A FIELD TRIP
We Should Do THINGS THAT SCARE US
We Should Do RESEARCH
We Should Do MORE TIME OUTSIDE
We Should Do RECYCLING
We Should Do TYPE DESIGN
We Should Do ABS DAILY
We Should Do MORE OUTSIDE
We Should Do A TYPE SPECIMEN
We Should Do LESS
We Should Do IT BETTER
We Should Do BIG THINGS
We Should Do WHAT MAKES US CRY
We Should Do FURNITURE DESIGN
We Should Do IT AGAIN
We Should Do WHAT WE CAN
We Should Do LUNCH SOMETIME
We Should Do WHAT CHALLENGE US
We Should Do IT WELL
We Should Do WHAT WE WANT
We Should Do GRAPHICS
We Should Do THE UNEXPECTED
We Should Do SOMETHING NEW
We Should Do ITERATIONS
We Should Do THIS MORE OFTEN
We Should Do PRODUCT DESIGN
We Should Do WHAT MAKES US HAPPY
We Should Do EXPERIMENTS
We Should Do DESIGN
We Should Do ART DIRECTION
We Should Do LIFE
We Should Do BUILDING
We Should Do OUR BEST
We Should Do BRANDING
We Should Do THIS MORE OFTEN
We Should Do BUSINESS
We Should Do SOUL FOOD
We Should Do MORE READING
We Should Do DIGITAL
We Should Do ART
We Should Do LEARNING
We Should Do SMALL THINGS
We Should Do OR DIE
We Should Do A DANCE OFF
We Should Do IT RIGHT NOW
We Should Do IT FOR THE EARTH
We Should Do GOOD DEEDS
We Should Do IT FOR FAMILY
We Should Do EXHIBITION DESIGN
We Should Do A BREAK
We Should Do SOCIAL IMPACT WORK
We Should Do A LITTLE DANCE
We Should Do WHAT MAKES US HAPPY
We Should Do COLLARD GREENS
We Should Do LUNCH AT A NEW SPOT
We Should Do OUR WORK
We Should Do THAT
We Should Do WEBSITES
We Should Do MORE PHOTOGRAPHY
We Should Do NOTHING
We Should Do MISTAKES
We Should Do IT FOR THE KIDS
We Should Do SOMETHING
We Should Do IT WRONG
We Should Do LESS COMPLAINING
We Should Do IT TOGETHER
We Should Do POSTERS
We Should Do MUSIC
We Should Do BOOKS
We Should Do A LIST OF WORDS
We Should Do INSPIRING THINGS
We Should Do THROW A PARTY
We Should Do RIGHT BY OTHERS
We Should Do EXERCISE
We Should Do LESS MEETINGS
We Should Do MORE TRAVELING
We Should Do IT EVERY DAY
We Should Do IT FOR THE PEOPLE
We Should Do WHAT MAKES US SMILE
We Should Do VOLUNTEER WORK
We Should Do IT COLORFUL
We Should Do GARDENING
We Should Do ARCHITECTURE
We Should Do TEACHING
We Should Do IT NOW
We Should Do IT FOR YOURSELF
We Should Do IT NOW
We Should Do MORE OUTSIDE
We Should Do INSPIRING THINGS
We Should Do THROW A PARTY
We Should Do BUSINESS
We Should Do FOR OUR WORLD
We Should Do MORE SMILING
We Should Do COLLABORATION
We Should Do SOUL FOOD
We Should Do LESS COMPLAINING
We Should Do OUR WORK
We Should Do IT WRONG
We Should Do BIG THINGS
We Should Do EXERCISE
We Should Do BOOKS
We Should Do ART DIRECTION
We Should Do IT FOR THE PEOPLE
We Should Do IT FOR FAMILY
We Should Do MUSIC
We Should Do POSTERS
We Should Do RESEARCH
We Should Do WHAT MAKES US HAPPY
We Should Do ITERATIONS
We Should Do A DANCE OFF
We Should Do SOMETHING
We Should Do SMALL THINGS
We Should Do WHAT MAKES US CRY
We Should Do ART
We Should Do A TYPE SPECIMEN
We Should Do IT WELL
We Should Do ABS DAILY
We Should Do IT TOGETHER
We Should Do BUILDING
We Should Do EXPERIENCE DESIGN
We Should Do ARCHITECTURE
We Should Do NOTHING
We Should Do MORE DRAWING
We Should Do THAT
We Should Do MORE TIME OUTSIDE
We Should Do LEARNING
We Should Do MORE PHOTOGRAPHY
We Should Do OR DIE
We Should Do BRANDING
We Should Do SPATIAL DESIGN
We Should Do OUR PART
We Should Do THIS MORE OFTEN
We Should Do LESS
We Should Do MISTAKES
We Should Do WHAT MAKES US SMILE
We Should Do PRODUCT DESIGN
We Should Do WHAT CHALLENGE US
We Should Do GARDENING
We Should Do MORE
We Should Do FURNITURE DESIGN
We Should Do THE UNEXPECTED
We Should Do WORK BY HAND
We Should Do BUT DON'T
We Should Do FOR OUR COMMUNITY
We Should Do VOLUNTEER WORK
We Should Do LIFE
We Should Do IT BETTER
We Should Do RECYCLING
We Should Do LESS INTERNET
We Should Do MORE LOVING
We Should Do TYPE DESIGN
We Should Do GOOD DEEDS
We Should Do YOGA
We Should Do LUNCH SOMETIME
We Should Do WHAT MAKES US HAPPY
We Should Do A LITTLE DANCE
We Should Do WHAT WE WANT
We Should Do EXPERIMENTS
We Should Do IT FOR LOVE
We Should Do A BREAK
We Should Do COLLARD GREENS
We Should Do COFFEE
We Should Do THIS MORE OFTEN
We Should Do MORE READING
We Should Do EXHIBITION DESIGN
We Should Do IT AGAIN
We Should Do IT COLORFUL
We Should Do WHAT MAKES US LAUGH
We Should Do IT FOR THE KIDS
We Should Do A FIELD TRIP
We Should Do WHAT WE CAN
We Should Do PROTESTS
We Should Do SOMETHING NEW
We Should Do LUNCH AT A NEW SPOT
We Should Do A LIST OF WORDS
We Should Do IT FOR THE EARTH
We Should Do BASKETBALL
We Should Do CHARITY
We Should Do THE UNEXPECTED
We Should Do TEACHING
We Should Do MORE TRAVELING
We Should Do DESIGN
We Should Do LESS MEETINGS
We Should Do THINGS THAT SCARE US
We Should Do IT BLACK AND WHITE
We Should Do GRAPHICS
We Should Do BEAUTIFUL IMAGES
We Should Do DIGITAL
We Should Do OUR BEST
We Should Do FOR OUR ELDERS
We Should Do FOR OUR COUNTRY
We Should Do SOCIAL IMPACT WORK
We Should Do RIGHT BY OTHERS
We Should Do IT EVERY DAY
We Should Do WEBSITES
We Should Do IT RIGHT NOW
We Should Do IT FOR YOURSELF
We Should Do BASKETBALL
We Should Do OUR BEST
We Should Do A TYPE SPECIMEN
We Should Do IT WRONG
We Should Do MORE SMILING
We Should Do YOGA
We Should Do LEARNING
We Should Do IT EVERY DAY
We Should Do IT COLORFUL
We Should Do BUSINESS
We Should Do TYPE DESIGN
We Should Do BOOKS
We Should Do LUNCH SOMETIME
We Should Do WHAT WE WANT
We Should Do THIS MORE OFTEN
We Should Do ART
We Should Do NOTHING
We Should Do ART DIRECTION
We Should Do PRODUCT DESIGN
We Should Do WORK BY HAND
We Should Do OR DIE
We Should Do IT BLACK AND WHITE
We Should Do CHARITY
We Should Do MUSIC
We Should Do IT FOR LOVE
We Should Do RECYCLING
We Should Do IT TOGETHER
We Should Do IT FOR FAMILY
We Should Do WHAT MAKES US HAPPY
We Should Do IT BETTER
We Should Do FURNITURE DESIGN
We Should Do FOR OUR ELDERS
We Should Do VOLUNTEER WORK
We Should Do THIS MORE OFTEN
We Should Do LESS INTERNET
We Should Do INSPIRING THINGS
We Should Do GOOD DEEDS
We Should Do FOR OUR COUNTRY
We Should Do BRANDING
We Should Do SOMETHING
We Should Do ITERATIONS
We Should Do WHAT MAKES US SMILE
We Should Do SOUL FOOD
We Should Do EXPERIENCE DESIGN
We Should Do EXHIBITION DESIGN
We Should Do LESS MEETINGS
We Should Do A BREAK
We Should Do BUT DON'T
We Should Do PROTESTS
We Should Do IT FOR YOURSELF
We Should Do MORE READING
We Should Do WHAT MAKES US LAUGH
We Should Do WHAT MAKES US CRY
We Should Do A LIST OF WORDS
We Should Do A LITTLE DANCE
We Should Do GARDENING
We Should Do COFFEE
We Should Do IT AGAIN
We Should Do MORE PHOTOGRAPHY
We Should Do MISTAKES
We Should Do DESIGN
We Should Do IT RIGHT NOW
We Should Do THINGS THAT SCARE US
We Should Do IT FOR THE KIDS
We Should Do IT NOW
We Should Do LESS
We Should Do THROW A PARTY
We Should Do LIFE
We Should Do OUR PART
We Should Do ARCHITECTURE
We Should Do A FIELD TRIP
We Should Do MORE TRAVELING
We Should Do BUILDING
We Should Do IT FOR THE PEOPLE
We Should Do OUR WORK
We Should Do FOR OUR WORLD
We Should Do WHAT MAKES US HAPPY
We Should Do THAT
We Should Do SMALL THINGS
We Should Do A DANCE OFF
We Should Do DIGITAL
We Should Do THE UNEXPECTED
We Should Do SOCIAL IMPACT WORK
We Should Do IT WELL
We Should Do EXPERIMENTS
We Should Do GRAPHICS
We Should Do MORE
We Should Do SPATIAL DESIGN
We Should Do EXERCISE
We Should Do LESS COMPLAINING
We Should Do SOMETHING NEW
We Should Do BIG THINGS
We Should Do ABS DAILY
We Should Do WEBSITES
We Should Do FOR OUR COMMUNITY
We Should Do POSTERS
We Should Do COLLABORATION
We Should Do MORE DRAWING
We Should Do MORE LOVING
We Should Do THE UNEXPECTED
We Should Do RESEARCH
We Should Do RIGHT BY OTHERS
We Should Do WHAT CHALLENGE US
We Should Do WHAT WE CAN
We Should Do MORE TIME OUTSIDE
We Should Do IT FOR THE EARTH
We Should Do TEACHING
We Should Do COLLARD GREENS
We Should Do BEAUTIFUL IMAGES
We Should Do LUNCH AT A NEW SPOT
We Should Do MORE OUTSIDE
